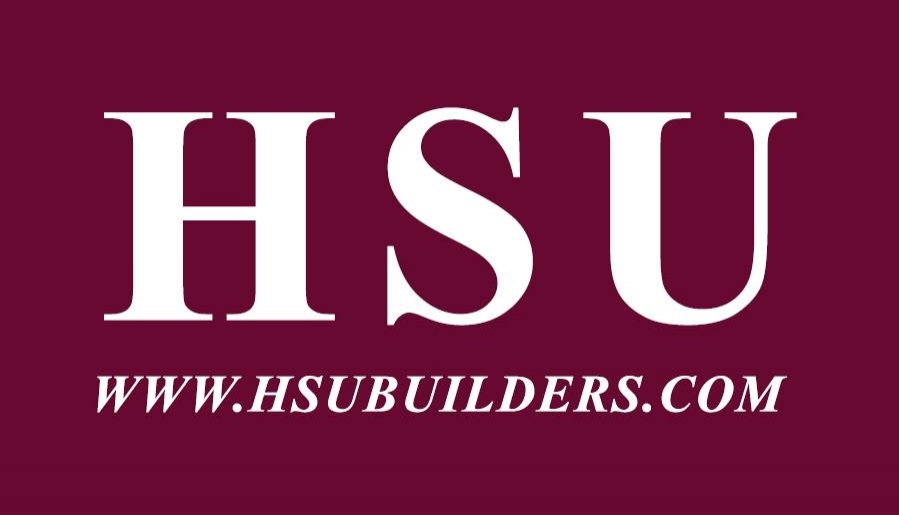





This 12, 921 square foot interior alteration located at the Army/Navy Club Building in Northwest, Washington, D.C. was an innovative project for HSU. Completed per the 2013 DC Green Construction Code (DCMR 12-K), the project incorporated 50% waste recycling and trash removal.
Additional features included kitchen and separate pantry with casework and ceramic tile with a custom yellow “Color Match” grout, touch screen “Room Controllers”, and pendant microphones used for conference room reservations and video conferencing.
Two innovative ceiling features created logistical challenges for the owner-selected art company. HSU stepped in to self-perform this work, installing white soup cans hanging from a ceiling grid display in the main lobby, and wood crate ACT ceiling grid system.
A custom “Logo Wall” wood display was built to show the US states the organization has worked in, and a wood cut-out reading “Feeding America” covered with pictures of children’s faces the organization has helped.




